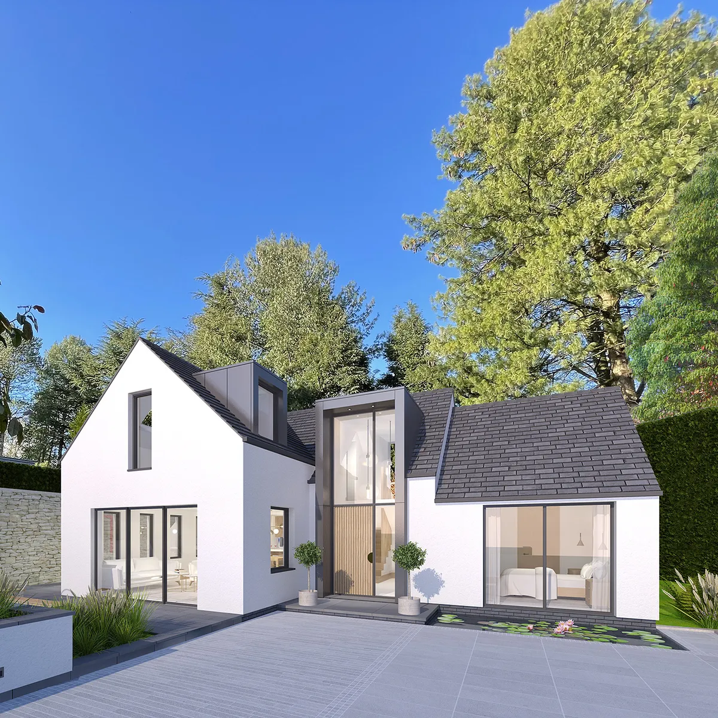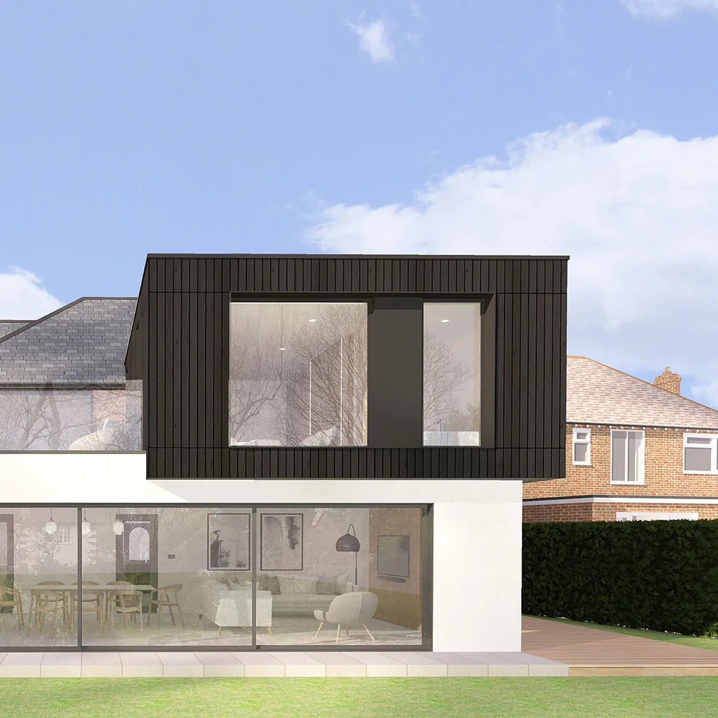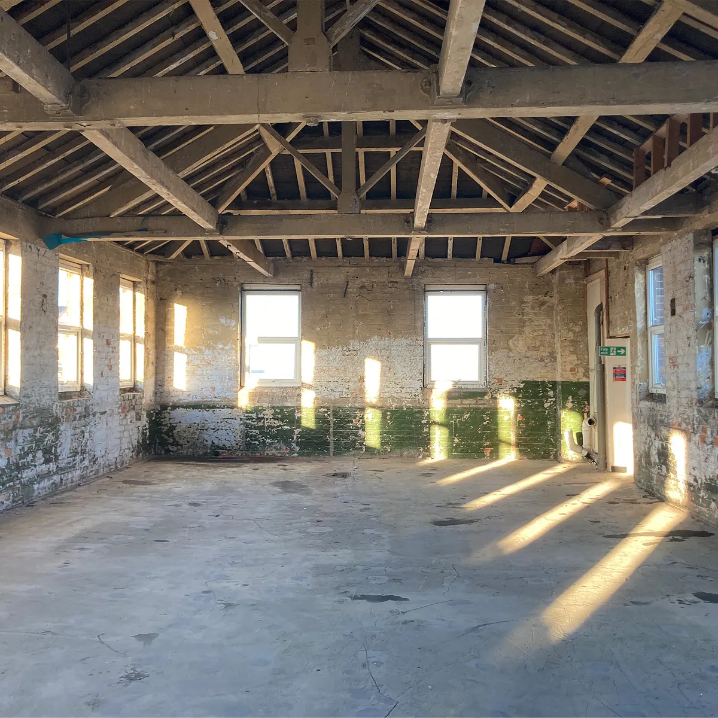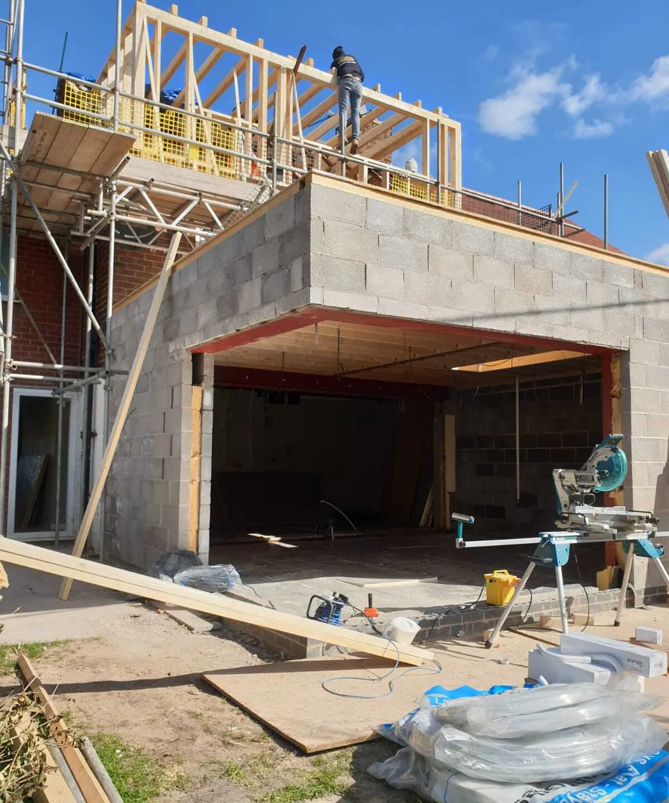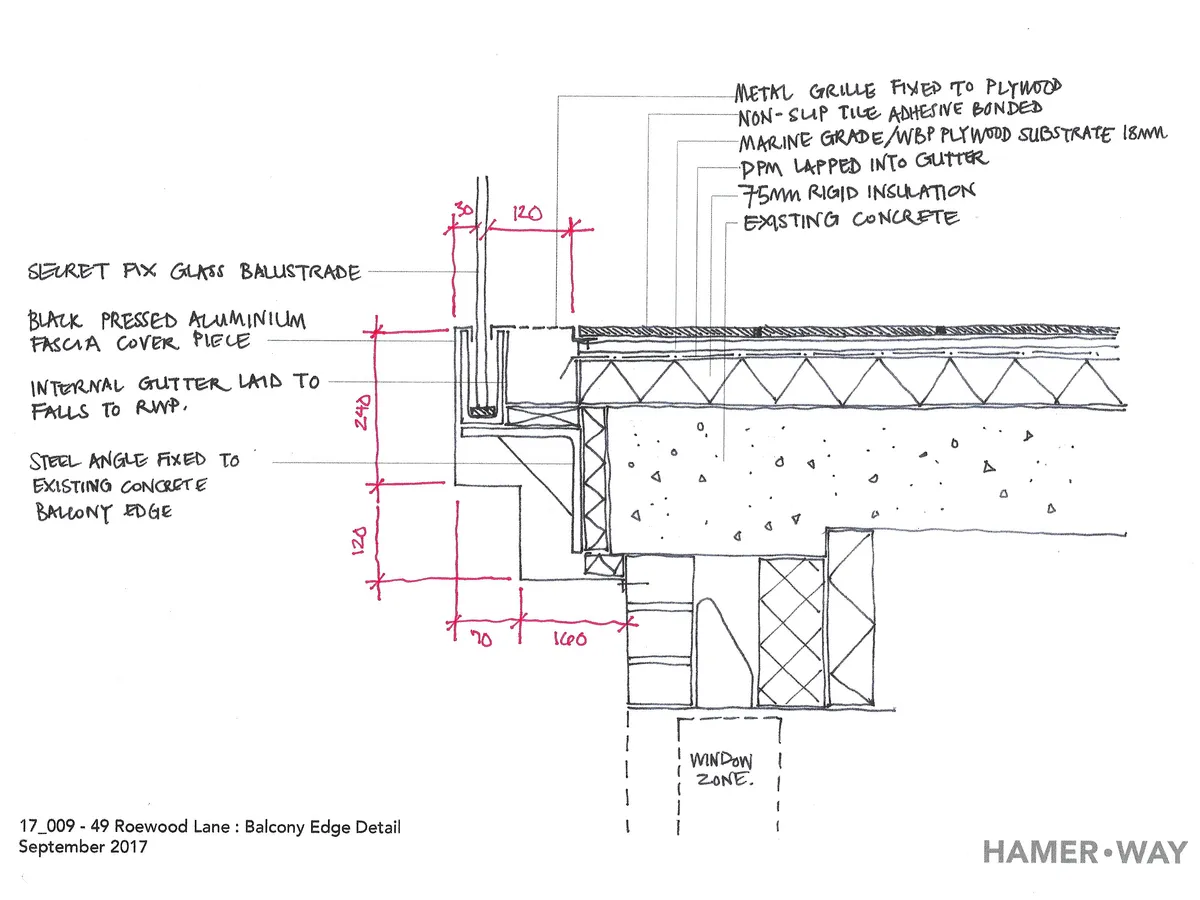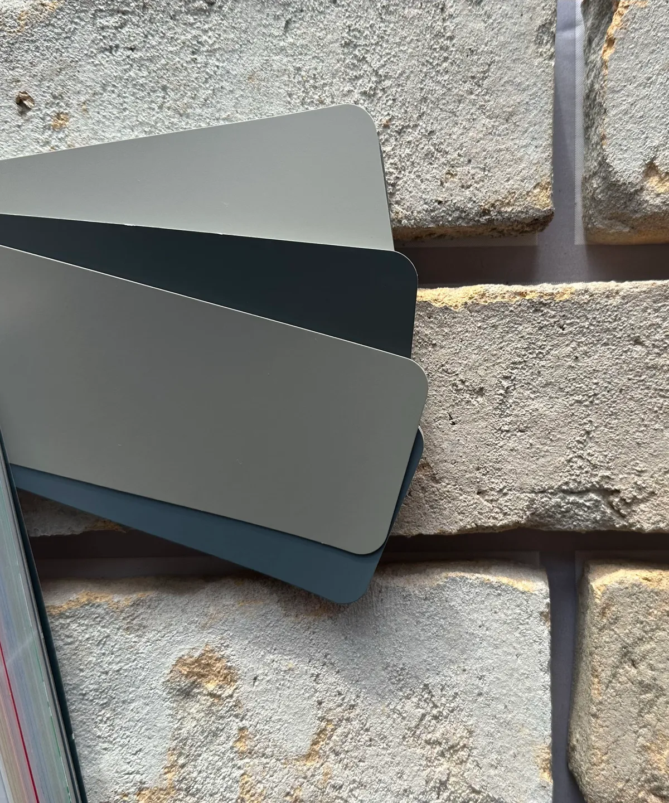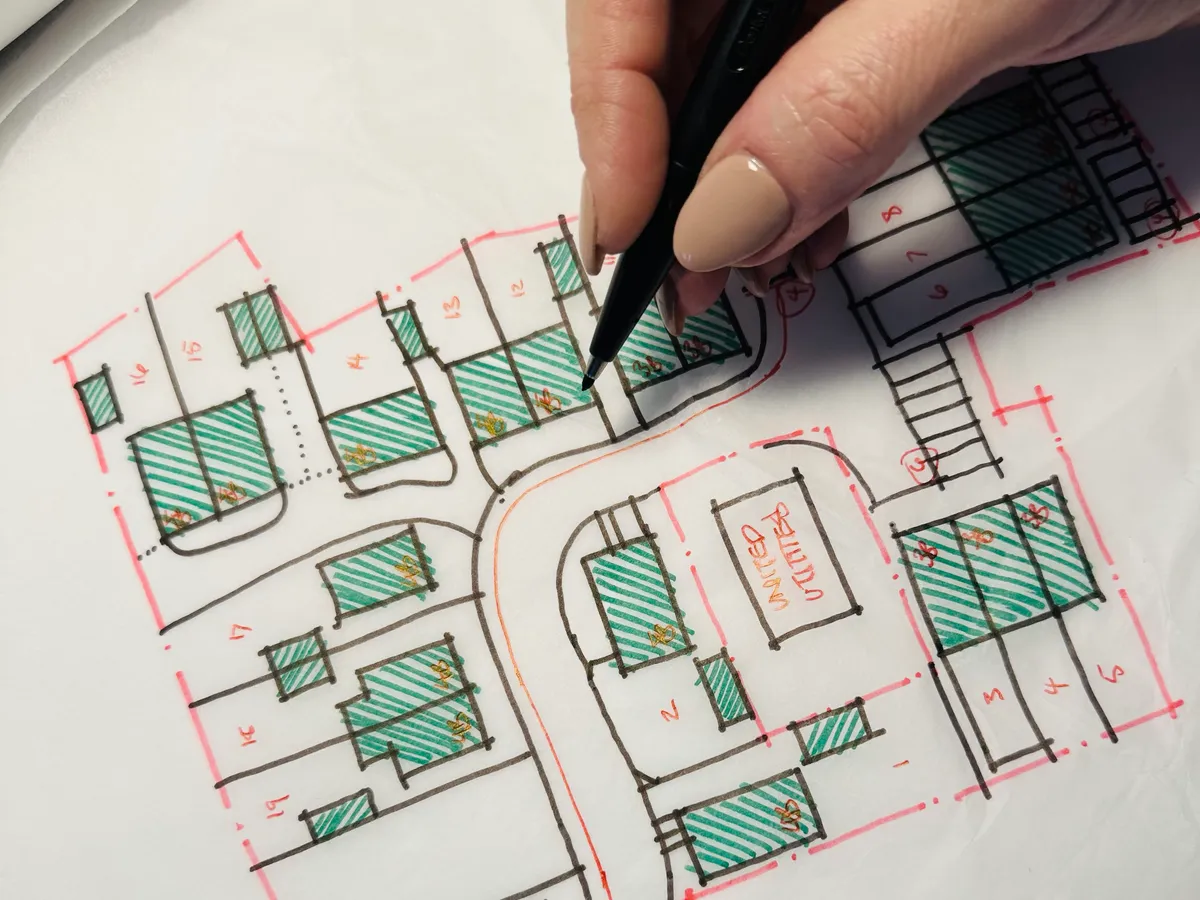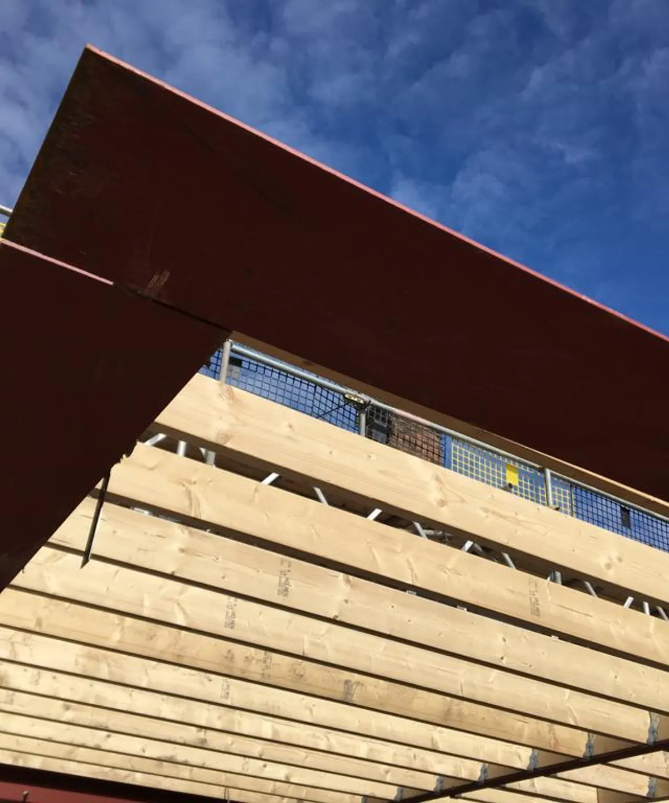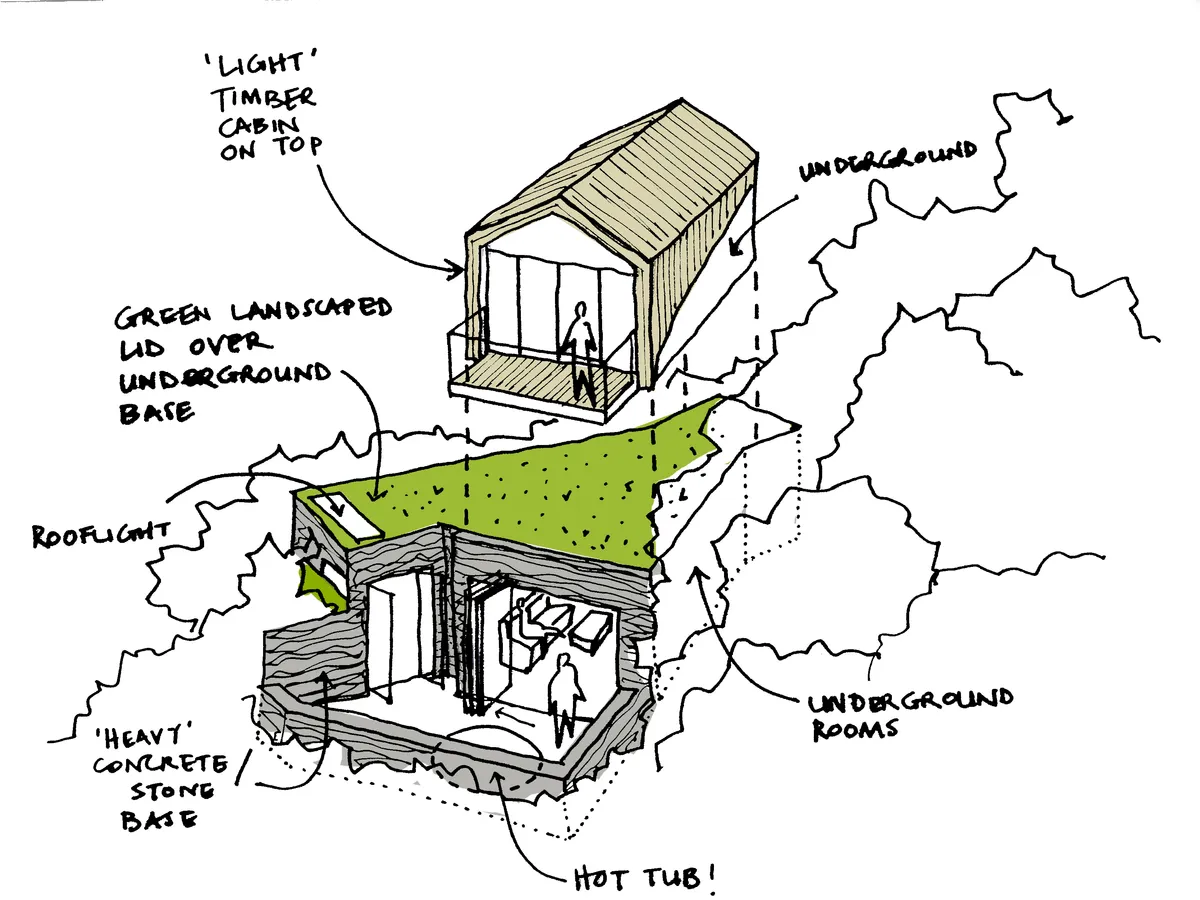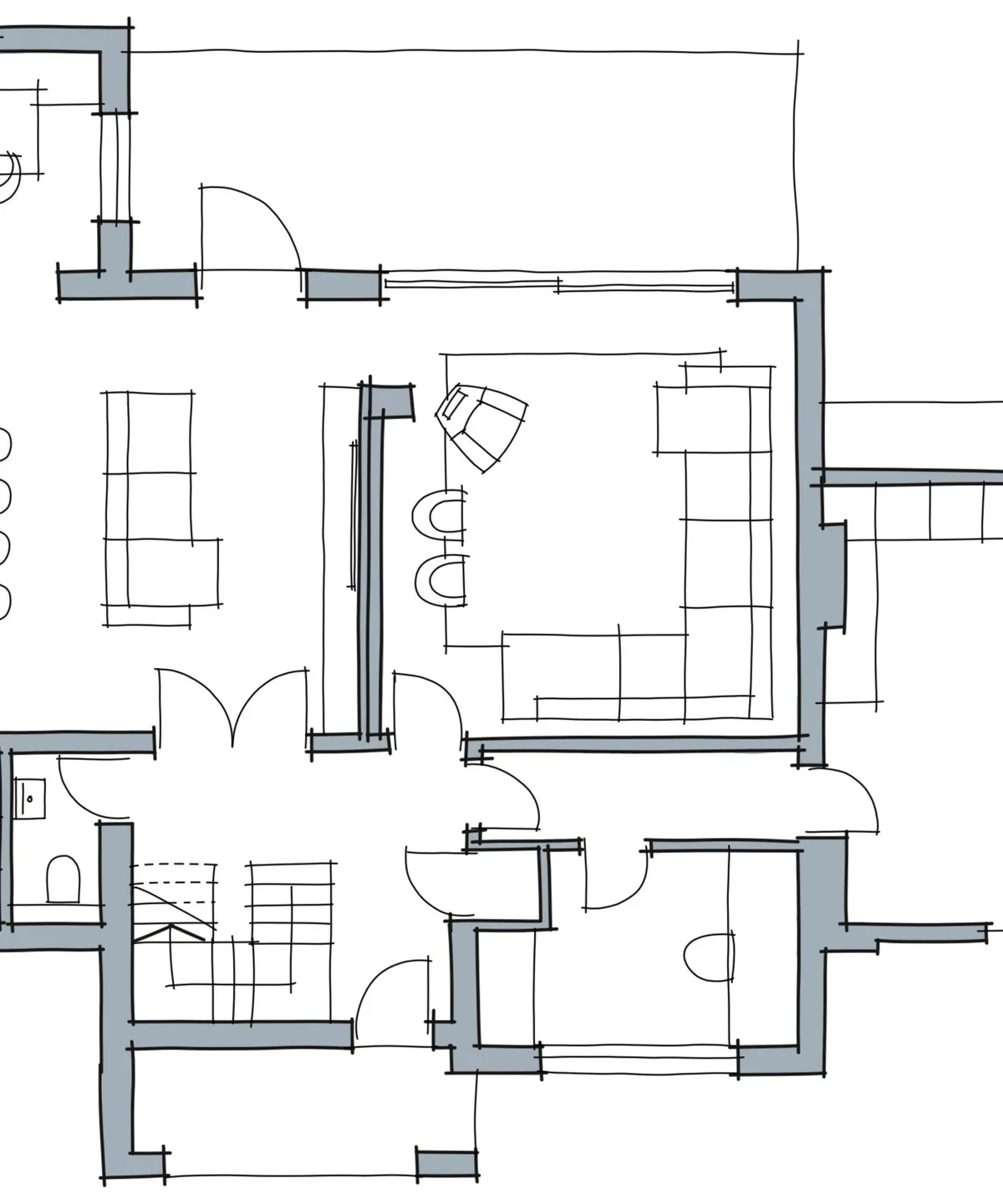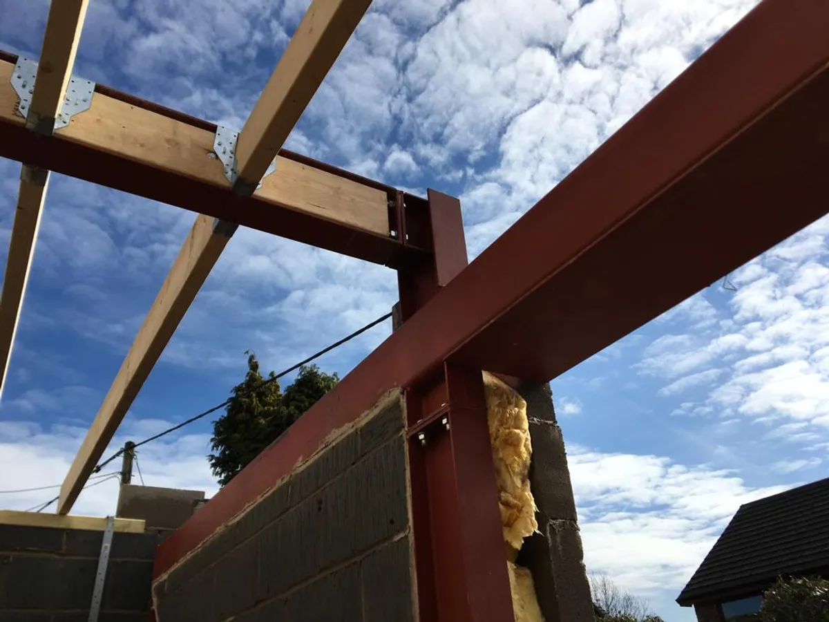At Hamer Way, Design is at the forefront of what we do.
How We Work
Listening to our clients comes first. We find out about you and your motivations. Our architectural designs are responses to these motivations.
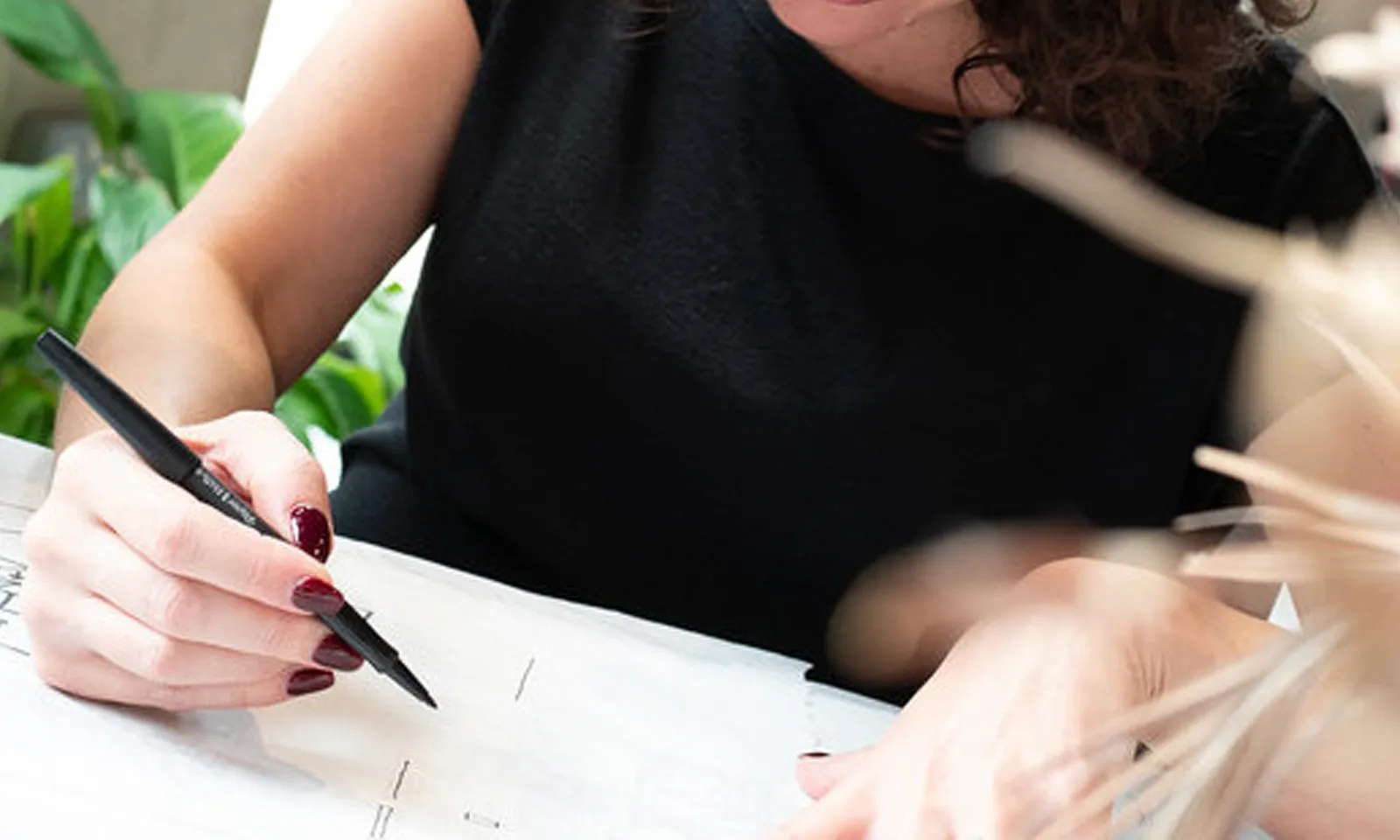
Design is a dialogue between between you and space
Outstanding design responds rigorously and imaginatively while adding something extra. We achieve your desired results through a combination of design, budget, programme and quality. We understand how complex projects can be and we meet the challenges of sites where there are various constraints.
We’re experienced in maximising the potential of smaller urban plots, large brownfield sites and greenbelt and countryside schemes. We can help you unlock the hidden potential of your development, refurbishment or renovation. We have a successful history working with listed buildings, heritage assets and conservation areas.
Our methods include 3D modelling, hand-drawn sketches and Auto-CAD software. These are all tools for design and visual communication. They’re vital aspects of the dialogue of design.
We design for people. Our GLOW design principles are at the core of all our projects.
Generous
We design spaces with an uncompromising generosity of spirit. Planning constraints and technical challenges offer opportunities to create something special. We look beyond minimum standards to give our clients the best possible experience and value-for-money. Generous is spacious when space is limited. Generous is 'Why not?' and 'What if?'. Most importantly, Generous feels good.
Low-energy
Designing buildings using low-energy principles from the outset of the concept design through to completion, reduces the amount of energy they need to heat, light and power. Having an efficient external building envelope and using renewable energy systems minimises a building impact on the environment, reduces overall running costs, and creates a more economical building lifespan. In addition to this, Low-Energy design principles also result in healthier buildings.
Organised
Well-organised space makes life more effortless. This could be anything from providing ample storage places to beautifully arranged layouts that are efficiently planned to waste nothing and maximise everything. We interrogate your design brief to interpret your needs, which we distil into well-ordered buildings and space that are functional, practical, and enjoyable to be in.
Well-being
Buildings should make you feel good, uplifted, and enhance your well-being. By focusing on a building's connection to nature, it's siting, and materials, and always searching for the most appropriate construction methods and building systems to improve air quality and thermal comfort our buildings are healthy and contribute to the happiness of their users.
Generosity . Low-Energy . Organised . Wellbeing .
Generosity . Low-Energy . Organised . Wellbeing .
Generosity . Low-Energy . Organised . Wellbeing .
Generosity . Low-Energy . Organised . Wellbeing .
The Architectural Design Process
Our design process broadly follows the eight stages of the RIBA Plan of Work. This adds detail to a project at each stage until building completion.
Design Stages
01
Site + Brief
This initial stage is where we develop your Project Design Brief. This includes information about you and the site.
We listen to your requirements and aspirations. Then we conduct a site appraisal to look at physical constraints and opportunities and find out whether there are any planning restrictions. We also gather base site information such as measured building surveys and site plans. Using the Project Design Brief and base site information, we can decide on a strategy to approach the design in the following stages.
At the end of this stage, you’ll have comprehensive information about the site and a completed Project Design Brief from which we’ll develop our design proposals.
02
Concept
At this stage, we begin the creative design process, exploring various layout options and architectural approaches, in response to the Project Design Brief.
We use hand-drawn sketch plans to illustrate the space’s arrangement and layout. Following this, we develop a 3D architectural computer model from which we can create photorealistic images of our design proposals.
3D modelling is a highly effective way of communicating the feel of the building design, both inside and out. This will help you make informed decisions about the concept design.
We’ll present you with the concept design and discuss it with you. Using your feedback, we can begin the next stage.
03
Development Design
Taking your feedback from the concept design discussion, we adjust and refine our design proposals. These become the final project design. We also prepare the planning documents that will form the official planning application.
Once you've signed off on the final design proposals, we'll prepare the planning application documents. These include plan and elevation drawings of the existing and proposed site and building in CAD format. We support the application with an illustrated Design Statement.
We complete the application forms on your behalf and upload all the relevant documents to the Planning Portal.
We’ll advise you on the most appropriate type of planning application for your specific project. We act as your agent, engaging with the planning department and carrying out all correspondence throughout the submission and determination period.
You may choose to get high-level budget quotes from a contractor or quantity surveyor based on the information we provide at this stage.
At the end of stage 3, the overall project design is fixed and the design proposals are submitted to the Local Authority for planning permission.
04
Technical Design & Tendering
This stage is in two halves.
In the first half, Stage 4a, we prepare drawings and specifications for the technical information that will ensure your project complies with current building regulations.
This involves the next level of detail in your project’s design. Here we focus on the construction of your building, including materials and how to integrate its structure seamlessly into its architecture.
By the end of Stage 4a, you’ll have a comprehensive set of technical information that complies legally with building regulations and drawings.
This set of specifications can provide the basis for contract documents when it comes to construction. We recommend you get quotes from contractors based on this information. This should help ensure cost certainties before work starts on site.
In the second half of this stage, 4b, we can help you select a contractor through a competitive tendering process. This will help you get the best value for money for your project's construction phase.
At the end of stage 4b, you’ll have prices for construction and be ready to select and appoint a contractor based on this information.
05
Construction
This is when your project is built. During stage 5, we can provide on-site support.
We offer full administration of standard JCT building contracts for the length of the construction period, up to practical completion.
This includes preparing relevant contract documents, regular site meetings, helping to resolve site queries, issuing payment certificates, managing design changes and issuing a practical completion certificate.
We can also advise on other matters such as phasing, sequencing and options for you such as temporary accommodation.
