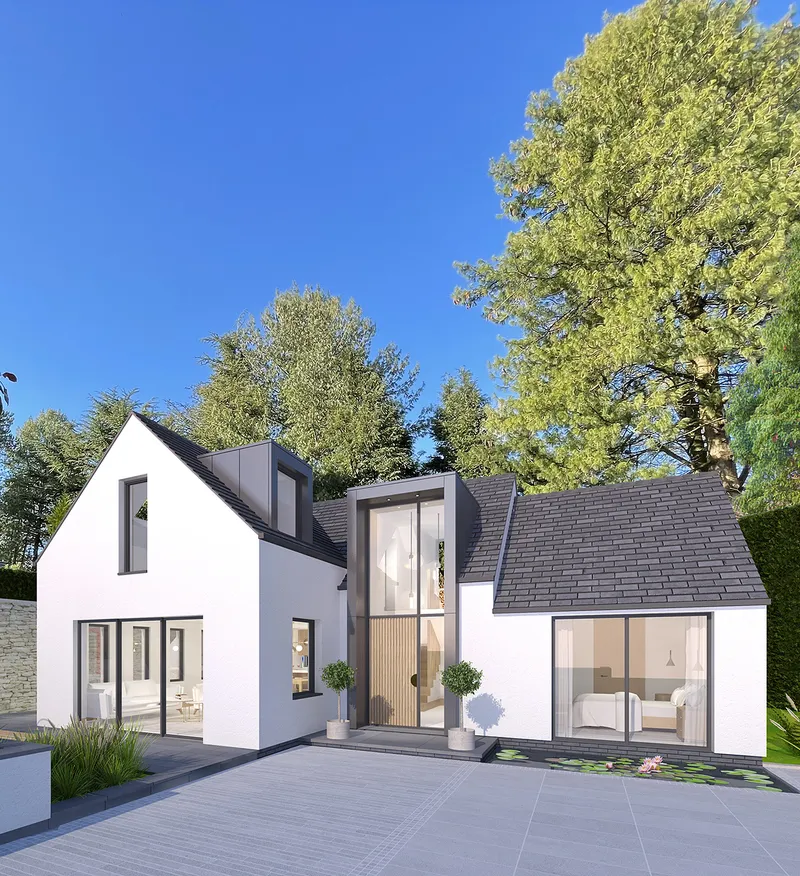
New Build
This website uses cookies. Learn more
×| Location | Cheshire |
| Type | Residential |
| Size | 11,486 sq m |
| Status | Completed 2021 |
Oxford House, in Macclesfield, was built in the late 19th century as a silk manufacturing mill. In recent years, the building was used as office space, for various commercial companies. The building has large windows so is ideal for conversion into residential apartments.
We assisted our client to obtain prior approval using Class MA permitted development rights, to convert the building from office to residential use, meaning that a full planning application was avoided.
Once the approval was secured, we produced a full package of technical drawings and specifications for the conversion, which included balancing stringent acoustic requirements and fire regulations with the historic construction typology and character of the existing building.
The apartments are arranged around the existing grid plan of large windows between brick piers. A corridor will be formed running along the inside of the plan providing access from the 3 stair cores to each apartment’s front door. The ground floor has a postroom and secure bike parking room with an electric bike charging point for residents to use.
We worked with one of our trusted planning consultants who acted as the agent for the prior approval application.
The 1-bedroom and 2-bedroom apartments have been designed in accordance with the Department for Communities and Local Government Technical Housing Standards - Nationally Described Space Standards, March 2015. The apartments have an open-plan kitchen, living-dining areas, and ensuite bathrooms where space allows.


"I found Sophie and Rhys extremely professional and competent when working on my planning application. Should planning be obtained I’ll use them to compete the project and will go to them first for all future projects."
Jamie Martin
This website uses cookies. Learn more
×