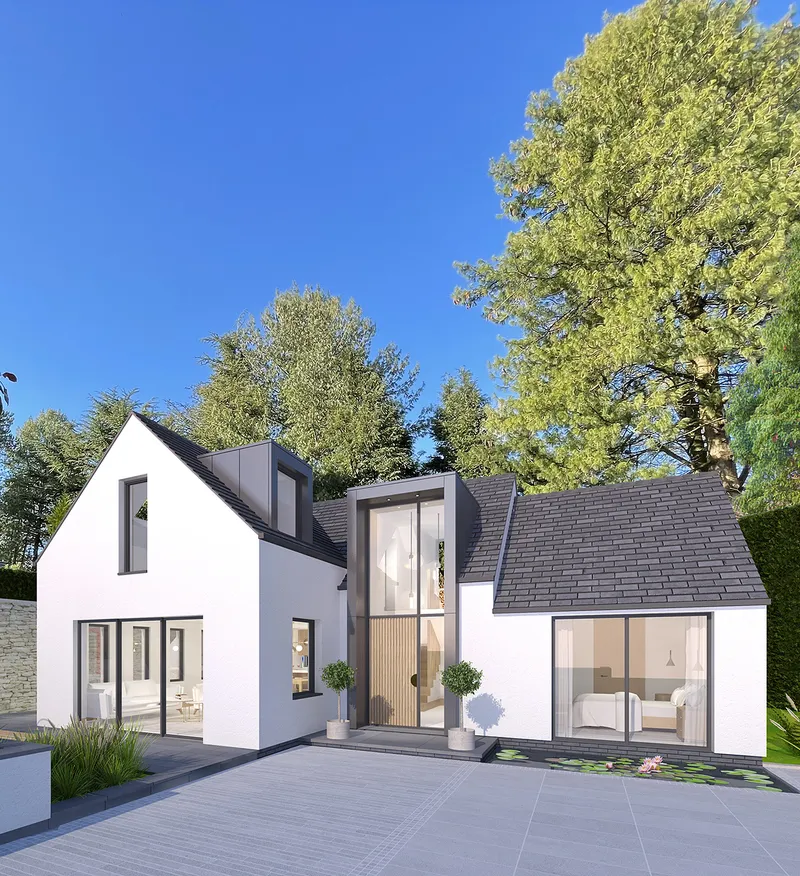
New Build
This website uses cookies. Learn more
×| Location | Willaston, Cheshire West |
| Type | New Build |
| Size | 340sqm |
| Status | Panning permission granted 2018 |
The brief was to create a new plot of land and a new family dwelling from an existing orchard adjacent to an existing house. Given the planning policy constraints, the house had to be sensitively designed to harmonise with the surrounding context both in form and materiality.
Set within a ribbon of established development, there was a space between the two existing properties. This presented a clear opportunity to accommodate a new dwelling in accordance with National Planning Policy for infill development in the green belt. The site benefits from a backdrop of attractive mature trees and established hedgerows that provide privacy screening from the lane and adjacent properties.
The new dwelling has been designed to respect the neighbouring buildings and those in the immediate context. Traditional design principles and forms are reinterpreted in a contemporary way whilst respecting the local vernacular. The building form references the Arts and Crafts influenced frontage of the adjacent Roseneath house with a pitched central feature porch and pitched front-facing gables on either side.
The primary material is red brick, with the central element and sunroom to the rear expressed in pale stone white render. Window frames are painted timber. The architectural language to the rear of the house deliberately takes on a more modern expression with large expanses of glazing to open up the vista of the open greenbelt land beyond. The flat roof dormer windows are a modern interpretation of other dormers featured on buildings in the area.
A South-facing sunken deck provides the perfect place for Summer lounging, dining and entertaining guests.
This website uses cookies. Learn more
×