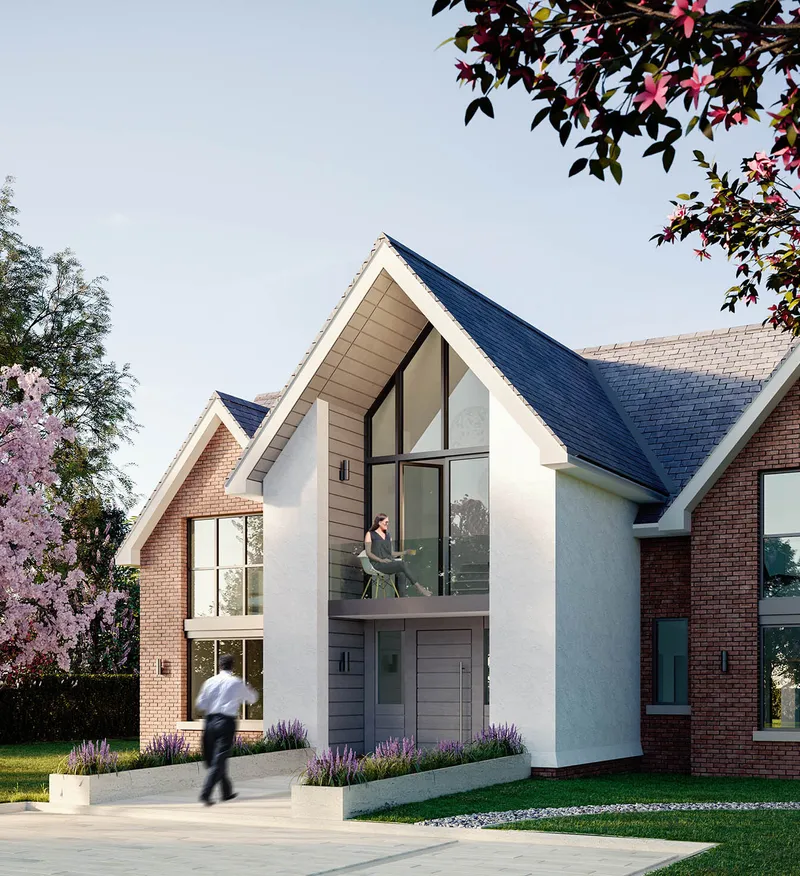
New Build
This website uses cookies. Learn more
×| Location | Prestbury, Cheshire |
| Type | Private Home |
| Size | 170sqm |
| Status | Planning permission granted 2022 |
The compact footprint of this 3 bed house is enhanced with expansive glazing, creating a bright, spacious and generous feel to the interior. Traditional pitched roof forms, punctuated with dormer windows, add character, while crisp white render completes a contemporary look.
Inside, a crafted oak-lined entrance, with feature staircase, and landing serve as focal points, guiding seamlessly to living spaces and bedrooms above. The open-plan kitchen and living area effortlessly connect to an external terrace, providing a perfect blend of indoor and outdoor living.
The ground floor hosts an ensuite master bedroom, featuring a vaulted ceiling that ascends to the lower roof and a Japanese-inspired water feature just beyond full-height windows. The first floor offers two additional bedrooms, a bathroom, and a dressing area for guests.
Archers Oak, emerged from the client's brief to downsize their home and reshape their lifestyle. Originally driven by the client to be an extension, our collective decision to start anew allowed for a purpose-built abode, untethered by the constraints of the existing structure which balances contemporary style with timeless elegance.
“We first chose Sophie and Rhys at Hamer Way for the excellent reviews they had and after working with them this past year I can certainly understand why. The project was to change a small one bedroom detached house into a 3 bedroom detached house and from the outset they were extremely knowledgeable on how we could proceed with this and really listened to our needs and vision for the new house."
Nicola Livingstone
This website uses cookies. Learn more
×