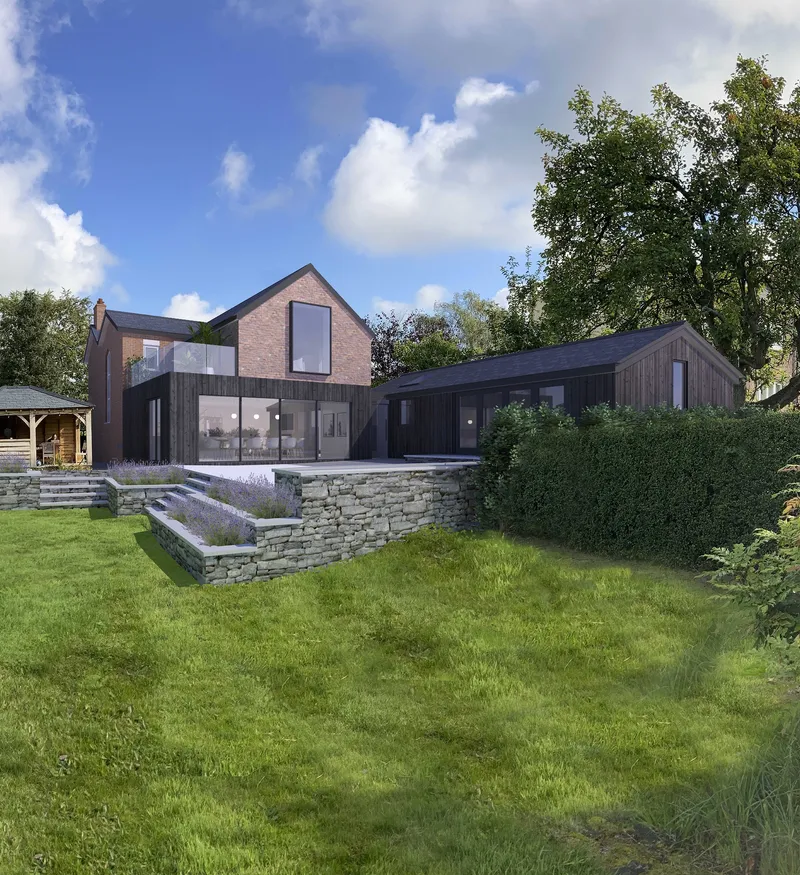
Private Homes
This website uses cookies. Learn more
×| Location | Wilmslow, Cheshire |
| Type | Private Home Renovation |
| Size | 257sqm |
| Status | Live |
This modest Wilmslow family home underwent a remarkable transformation, expanding from 125sqm to 257sqm to accommodate a modern growing family of five. The focal point is a spacious open-plan kitchen, living, and dining area, which seamlessly connects with the garden.
Essential elements of the brief were to provide more bedrooms, and include a functional utility, a dedicated work-from-home space, and an adaptable playroom/den.
Retaining the front elevation's 1950s charm, the side extension mimics the original style in white render. The rear extension takes on a contemporary look with a white rectangular base that contains day-to-day family life and a sleek black timber box housing the master suite hovering above. Large windows and a roof terrace enhance natural light and garden views.
Inside the master suite's box, a timber feature wall frames the bed, complemented by secret sliding doors leading to a private bathroom and walk-in dressing room. Each double-sized bedroom now boasts an ensuite, eliminating the need for a shared bathroom. The ground floor is reconfigured to include a front work-from-home space, playroom/den, and a well-equipped utility room, while the main living space fosters a strong connection with the garden.
This refurbishment not only revitalises the home but ensures it gracefully adapts to the evolving needs of a modern and growing family, future proofing it for years to come.
This website uses cookies. Learn more
×