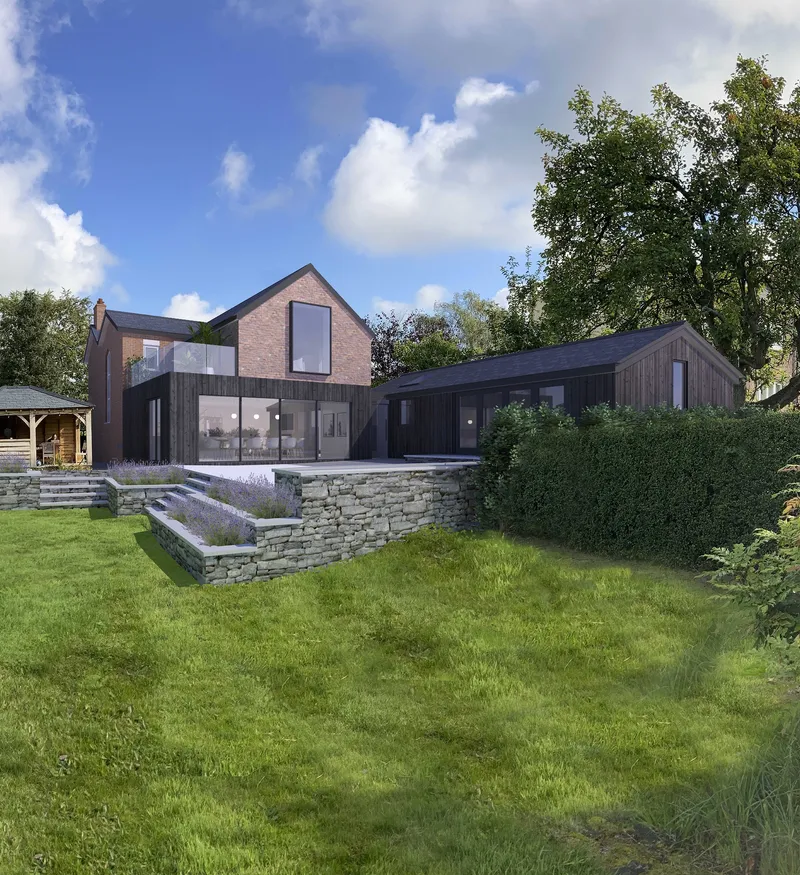
Private Homes
This website uses cookies. Learn more
×| Location | Macclesfield |
| Type | Private Home |
| Size | 70sqm |
| Status | Completed 2021 |
The residents at Half-Mile Farm had only recently moved into this charming historic former farmhouse when they contacted us to discuss their aspirations for making it their dream home.
They immediately fell in love with the house which has a generous garden at the rear and stunning views out towards Bollington to the front. As a 5-person family, they needed more space for day-to-day life. Part of a large wider family who love to get together, the ground floor living spaces needed to be capable of entertaining. A home study and an occasional bedroom for a visiting family were also key requirements for the clients who now work from home most of the time.
During the initial site visit, the clients highlighted that they enjoyed the position of the existing conservatory. Its location at the Southern corner of the plot allowed an abundance of changing light in through the highly glazed roof and façade. Whilst they wanted to demolish the conservatory, this abundance of light was something they strongly wanted to replicate.
The rear garden offered a pleasing outlook with some beautiful mature trees that deserved to be celebrated as part of the architectural response. In the Summer months, the family wanted the inside and outside spaces to flow together so opening the rear spaces up to the garden as much as possible was key.
In addition to great architectural design, the clients felt a responsibility to the history of the house, wanting to add their contemporary layer sensitively. To complement the architecture, they wanted to employ low-energy building principles that promote a sustainable future at their forever home.
The detached house was built in the 1920s and was originally part of a larger farm complex, comprising this as the main house and outbuildings for livestock and storage. The site was split when the outbuildings were converted to residential use, now having their own addresses.
The existing house has a symmetrical frontage with a pitched central gable at roof level over an attractive timber framed porch with herringbone brick detailing. The materials on the house are predominantly brown brick with a partial white render at the first-floor level.
The house has been previously extended to the rear with a brick-built lean-to, extending the kitchen and a large timber-framed conservatory, which was beginning to fall into disrepair, requiring extensive maintenance.




The new extension is a contemporary expression of the architectural language of the existing house. There is a pitched element that references the projecting gable at the front finished with crisp white render, with a flat roof section finished in brick to match the main house.
As the heart of the home, this family's parties always circulate around the kitchen. Therefore, it is the kitchen that is placed at the prominent Southern position where the conservatory was previously situated. The arrangement revolves around a generous island. Roof lights that allow natural light to flood the space throughout the day, punctuate the ceiling which is vaulted up to the pitched roof profile.
A large picture window positioned over the glamorous kitchen sink frames the silver birch tree at the end of the garden.
The dining table sits below a sky-space rooflight. A completely frameless piece of glazing allows uninterrupted views of the sky and brings light directly into the space from above. Large bifold doors expand the views of the garden from this new space and lead out to the new terrace and garden beyond. The living area has its own slot window, framing a view of the mature silver birch that can be enjoyed from a seated position.
The room directly adjacent to the kitchen is divided into 2 to create an occasional spare bedroom and study. To support the new ground floor arrangement, a new utility, laundry, and boot room
are carved out of the existing back of house area and have a side door giving
direct access to and from outside. A new downstairs toilet is accessed from the
main hallway.
At the first floor level, an additional bathroom has been inserted between
the 2 bedrooms.




The client opted for a traditional shaker-style kitchen with brass taps and marble tops for a luxurious feel. Underfloor heating was installed throughout the extension. The client also installed an air source heat pump and solar panels to provide as much renewable energy as possible to future-proof the property.
“Sophie and Rhys made us feel like our project was as important to them as it was to us. They took time to outline the options and were upfront about what costs we could/should expect. It was a pleasure to work with them to design the new extension and renovations to our home and we genuinely feel that our ideas were incorporated into the plans. If you value a high level of service and attention to detail, then you should look no further!"
E L R
This website uses cookies. Learn more
×