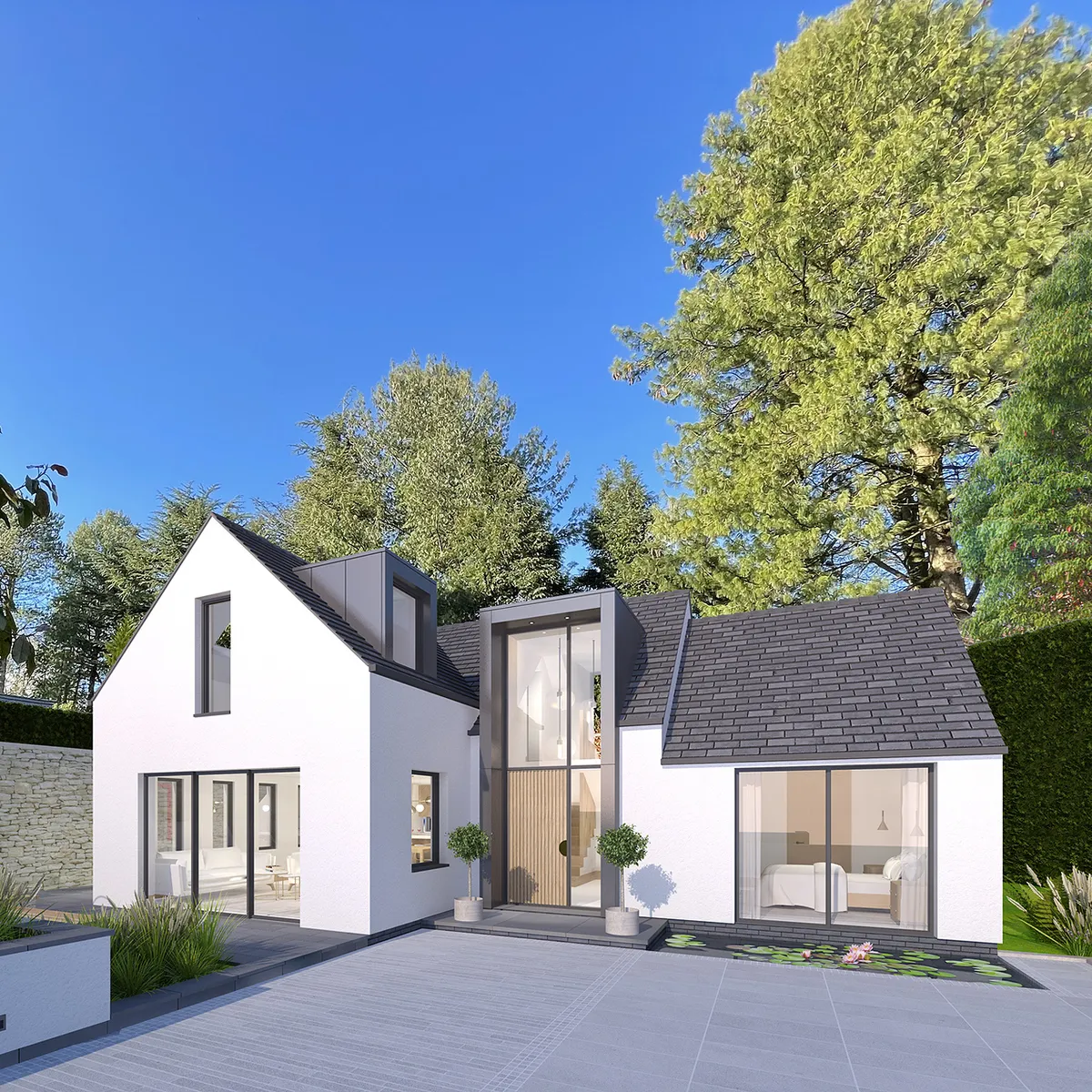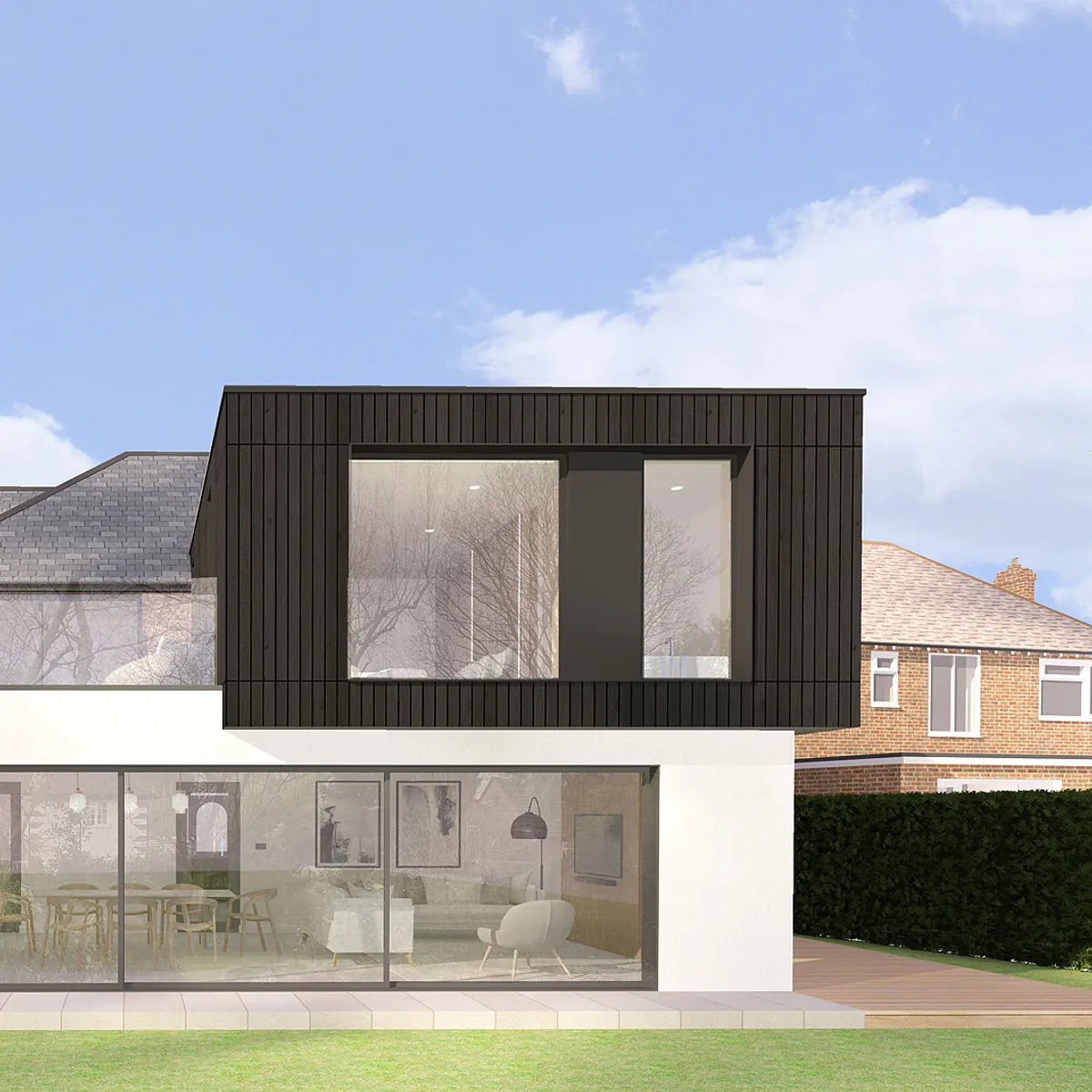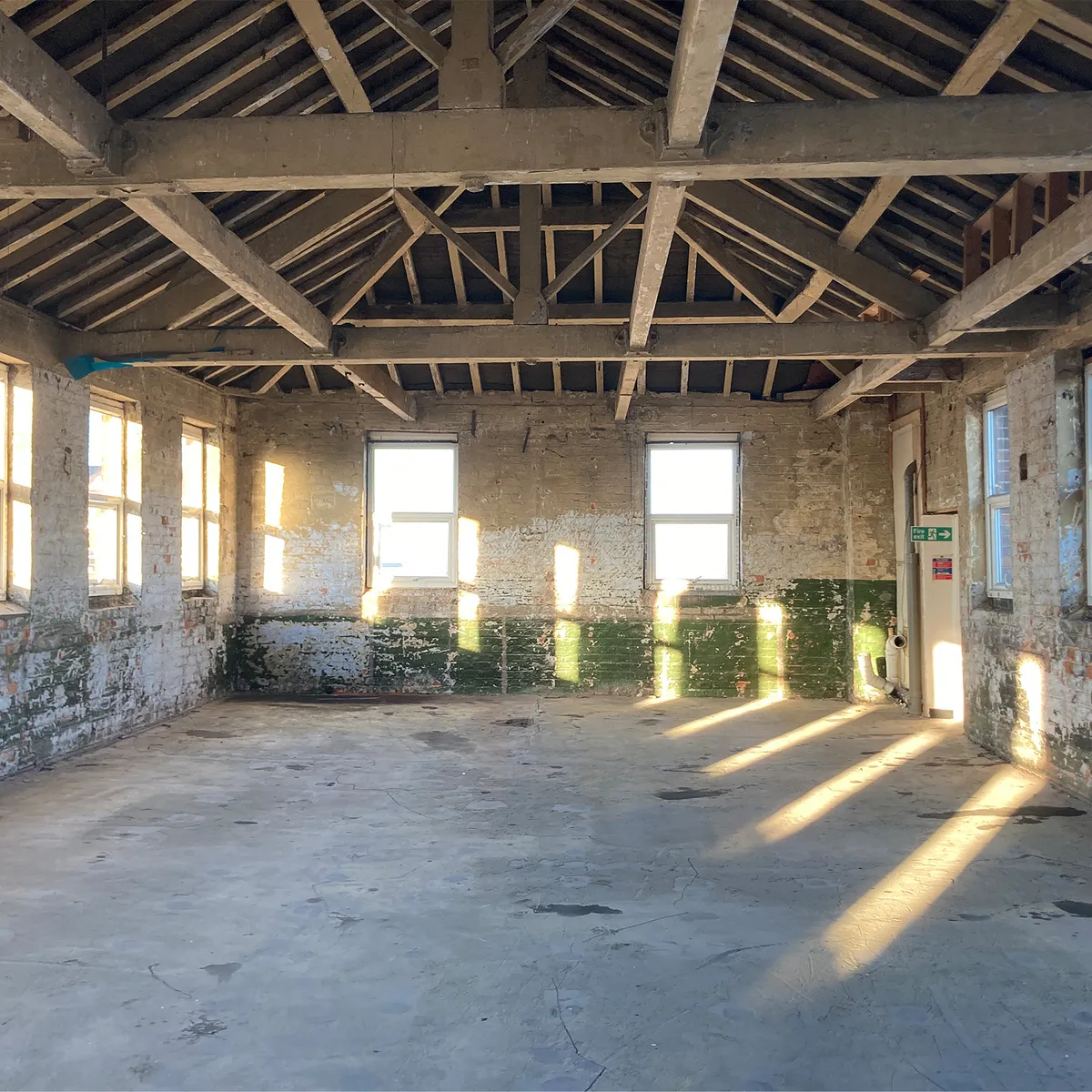Our Services
Developers
Want to maximise the value of your land and building assets? We work alongside developers, providing expert advice about site feasibility, risk reduction and overcoming any potential development challenges.
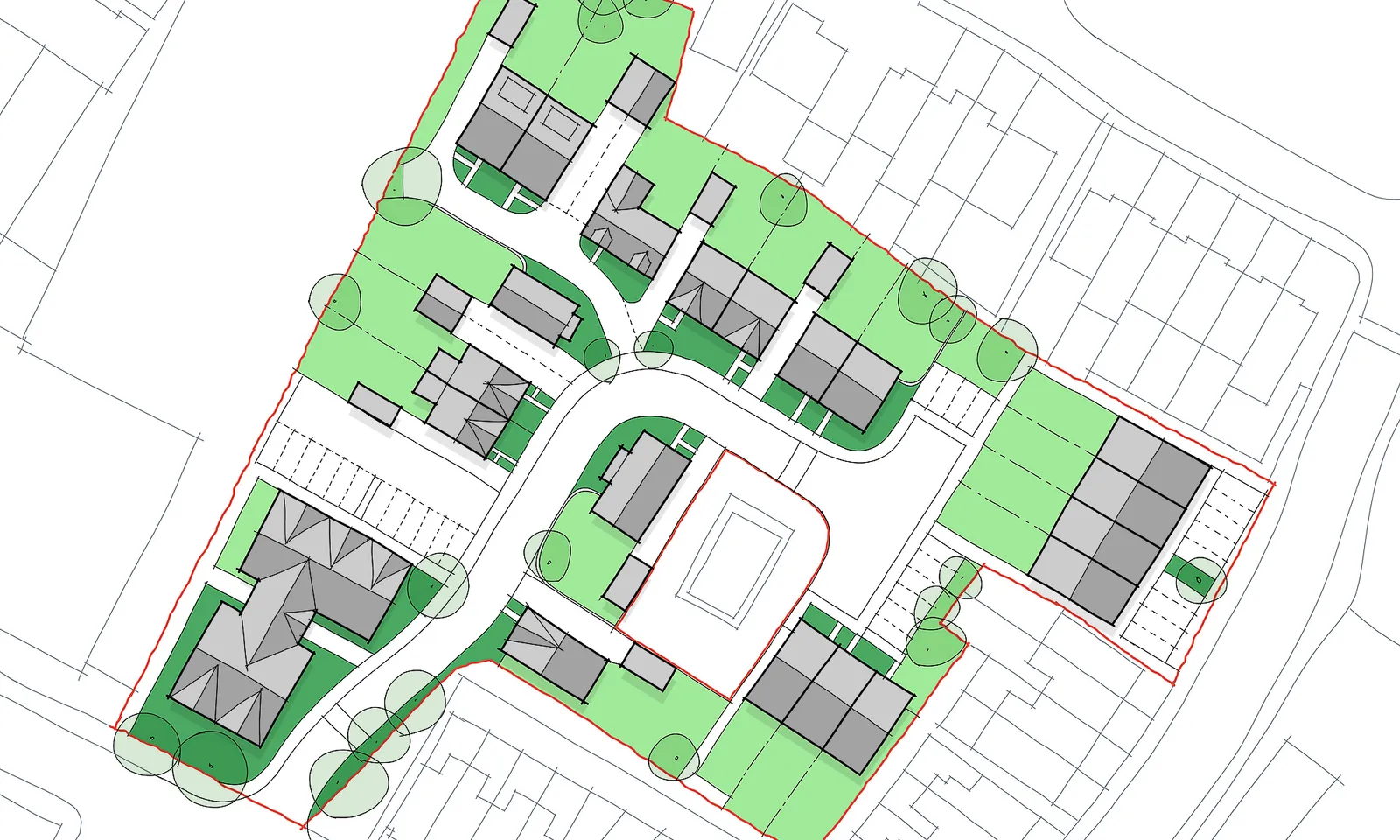
Design and Expert Project Support
With our in-depth knowledge of the planning process and our expertise in commercial and residential design, we can offer rapid insight and advice to support your scheme and give you a heads-up in advance.
We work on residential and commercial refurbishments, conversions, and new-build projects. Our design-led approach has secured planning consent for a broad variety of projects in greenbelt and conservation areas, as well as projects involving listed buildings. We take your project from feasibility studies through to planning and detailed building design.
We’ll continue to support you throughout on-site construction. You can rely on us for continuing design support. We can help you build an excellent design team, based on the strong relationships we have with planning consultants, engineers, project managers and other specialist consultants.
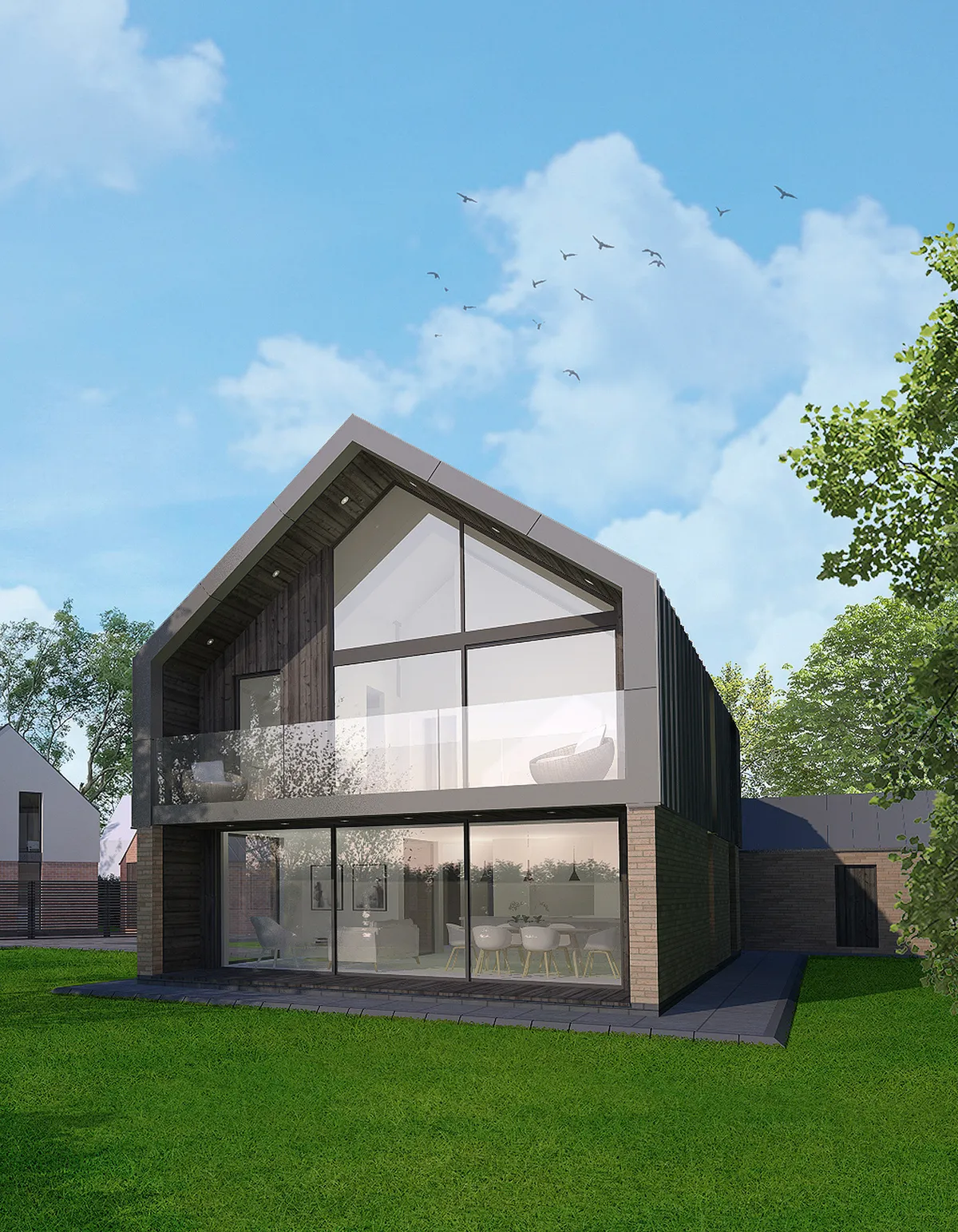
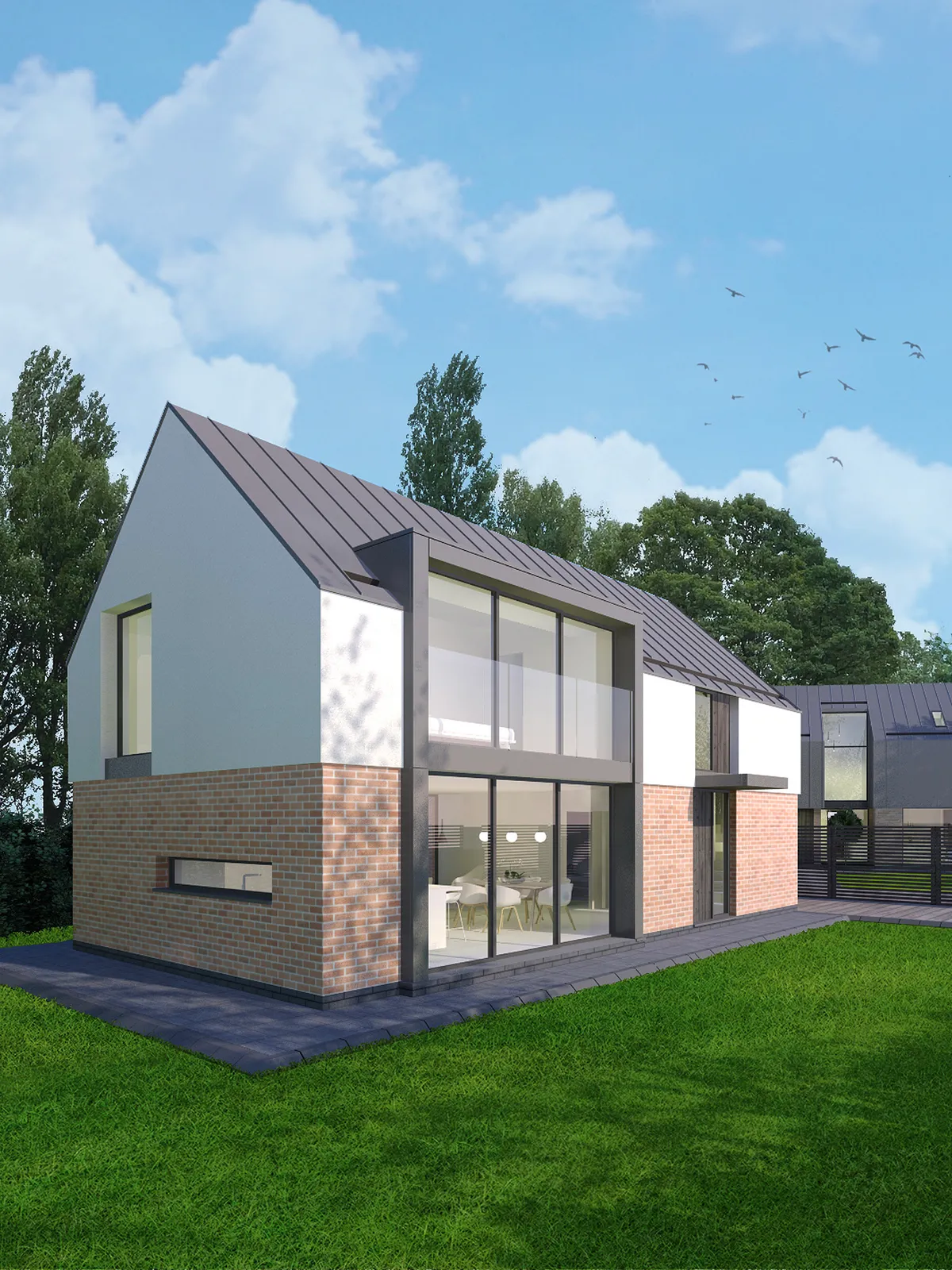
Want to know more?
Frequently asked questions.
Can I build in the Greenbelt?
All development is considered inappropriate and therefore harmful. The only exceptions to this are those stated in national planning policy framework. The types of developments that are the stated exception to the general rule are as follows:
- Agricultural buildings.
- Facilities for outdoor sport and recreation.
- The extension or alteration of an existing building (as long as it is not a disproportionate addition compared to the existing).
- The replacement of an existing building by one that is not materially larger.
- Limited infilling in some villages.
Do you do measured surveys?
A measured survey is critical to beginning any construction project accurately. It is an important element because it serves as a baseline for the design process. Inaccuracies that arise at this stage are repeated and amplified throughout the construction process. For this reason, we work with an experienced third party surveyor who will digitally capture your property. A measured survey is usually commissioned prior to any construction or renovation work and forms the basis of the proposed designs. Without an accurately measured survey, future problems can occur, including proposals not fitting or incorrectly sized and issues with local planning authorities.
Do you do site masterplanning?
We plan residential sites based on analysis, our knowledge of local policy and our understanding of the commercial drivers, for sites of up to 500 dwellings. Site masterplanning provides an overarching design and spatial layout which is used to set out how land is used and developed. It integrates the built form of dwellings, with the hard and soft landscape surrounding environment.
I have outline planning for a site, what next?
Once outline planning permission has been granted by the local planning authority, a ’reserved matters’ application must typically be made within three years of the consent. In some cases a lesser period may be specified by a condition on the original outline approval. The details of the application must be consistent with the outline approval, including any conditions attached to the permission. Works should start within two years from the latest reserved matters approval.
